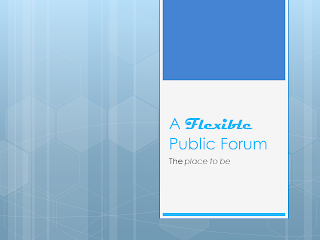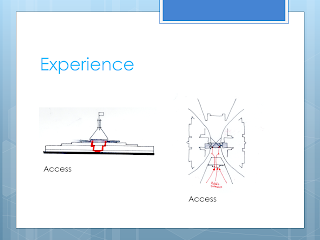The Strategy for this design is Flexibility.
There are many different ways that flexibility in adesign can be achieved. For this design the areas
of focussed flexibility will be the structure and the
spaces.
These two aspects work together to create the
flexible meeting spaces which are the key of this
design. Flexibility is needed for different levels of
privacy and for different numbers of people.
The structure of the meeting spaces will change
when in use and not in use. When not being used
the rooms will appears as if they are not there,
when a room is needed it will raise up out of the
floor and the walls will be created out of curtains of
water.
Currently Canberra is not the place to be,
unless you are a parliamentary member.This design is aimed to change the lack of
public presence within parliament by adding
interactive, flexible spaces for public
discussion on matters going through
parliament.
Parliament House already has a very strong
architectural presence and identity and as
such the new spaces have been designed in a
way to compliment and blend with the existing.
Purpose and Function (slide 2 conference rooms)
In the first part of this project my group and I identified a need for parliament house. This need was public presence and interaction, specifically to do with the decision making process when bills were being past.
Almost everyone has an opinion on what is happening in the government, whether it be about the national broadband network or a carbon tax, however currently there is no effective means of communicating these opinions with the members of parliament.
The solution is to create a public forum for Australian citizens. To be eligible to participate in the discussions you must register online, be willing to travel to Canberra by your own means or apply for finical assistance if you are chosen. Applicants will be chosen by random with a minimum of 20 people per topic and a maximum of 350.
Secondary functions for the spaces will be hireable conference areas for when parliament is not sitting and as a gallery area, creating a unique way to view digital art.
Presence (slide 3 elevation of parliament)
Currently Canberra is not the place to be, unless you are a parliamentary member.
This design is aimed to change the lack of public presence within parliament by adding interactive, flexible spaces for public discussion on the matters going through parliament.
Physically parliament house already has a very strong architectural presence and identity and as such the new spaces have been designed in a way to compliment and blend with the existing.
The spaces will be positioned on the roof of parliament house, above the senate and the House of Representatives.
Identity (slide 4 elevation of water rooms)
The proposed structure will have a flexible identity
There are many different ways that flexibility in a design can be achieved. For this design the areas of ‘focussed flexibility’ will be the structure and the spaces.
These two aspects work together to create the flexible meeting spaces which are the key of this design. Flexibility is needed for different levels of privacy and for different numbers of people.
The structure of the meeting spaces will change when in use and not in use. When a room is needed it will raise up out of the floor and the walls will be created out of curtains of water, when not being used the rooms will lower back down to appear as if they are not there.
Experience (slide 5 access)
Access to the public spaces, core building and meeting areas will be via the existing elevators that will be extended to reach the roof.
As there is no way to get into the area without already entering parliament house there is no need for additional security checks.
(Slide 6 reception)
Once in the space the majority of public facilities are located on the first level. The meeting spaces are connected to the core structure by bridges that mimic those connecting the House of Representatives and the senate below.
(Slide 7 main core)
There are many different areas for users to experience once they are in the space. As the strategy for this design is ‘flexible’, the use of the areas is also flexible in an integrated manner. Some of these spaces are cafes, bars and restaurants.
(Slide 8 cafe)
The two main users for this space are the staff for the maintenance and operation of the meetings and the public.
(Slide 9 restaurant)
Areas for the public are located on the first level of the structure and easily accessible. The staff areas (offices, furniture storage and tech support rooms) are mainly located on the second level adding a degree of privacy and ease of access.
To use this flexible space for a public meeting or conference you would head straight to the reception which is visible from all entrances, here they would issue you with a key card to access the room you are allocated and the space would be created for you.
Water curtain interaction (Slide 10 water rooms)
This key change in the physical design will happen immediately when the space is required. The operation of these spaces will be by the staff at the reception of the new area so there is no confusion in how they function.
There are many different options for the sizes of the rooms ranging from 6 by 6 meters for private group meeting up to 32 by 32 meters for exhibition style areas. There are of course 2 of these areas, so the uses may happen simultaneously.
(Slide 11 water opening)
Different cards will allow access to different meeting rooms depending on the level of privacy required. There will be sensors in the water curtain system which will create a door into the space for those holding the correct pass.
(Slide 12 walking past the rooms)
The water falls in from the edge of the rooves so that a passage way can be made between two adjacent rooms, when the rooms need to be joined to create a larger space the water will fall up to the edges.
(Slide 13 water projection)
Any audio visual aids that are needed (for example live streaming from the house of representatives) may be provided as a projection on the water curtains within the room.
(Slide 14 art show)
Alternatively single walls can be used to project onto for an exhibition in a maze like style.
Water curtain technology (Slide 15 pump and storage)
The flexible elements of the space are designed in a way that they can function as a whole or individually, incorporating any number of uses simultaneously.
Storage for the water will be in the basement of parliament house to keep the weight on the new structures to a minimum. Filtration systems and pumps will also be located in the basement directly below the proposed structure with pipes running along the outside of the curved walls of parliament house.
(Slide 16 roof and rising)
The raiseable rooms are also identical in physical appearance and construction so that they can be assembled in any order: each room does not have a specific place such as the corner or the centre. Because of this, the production and assembly of the elements into a whole will be made easier and cheaper as each will just be an identical replication of the last.
Summary
I will leave you with an animation of the systems that will go into the flexible meeting and exhibition spaces.




















No comments:
Post a Comment